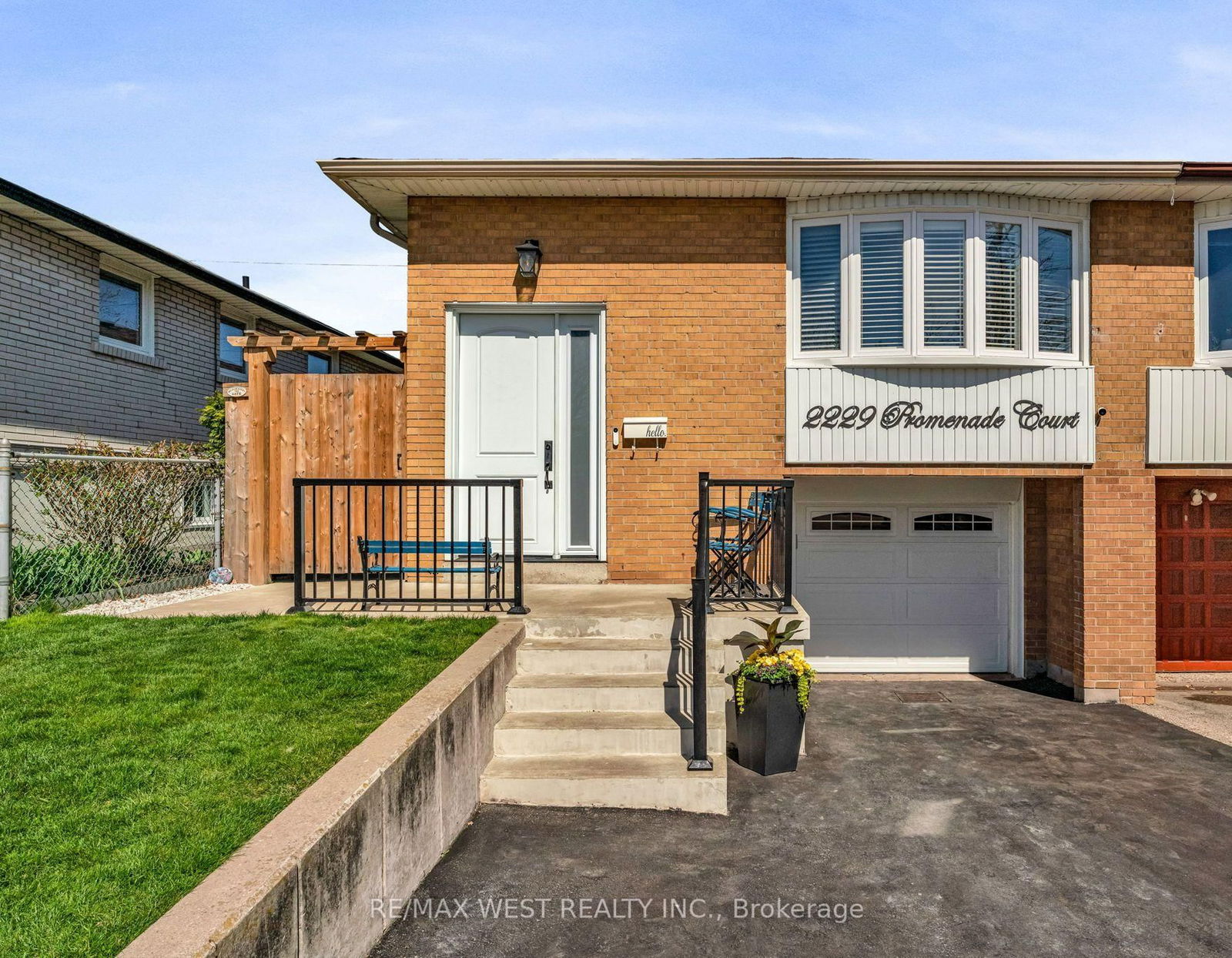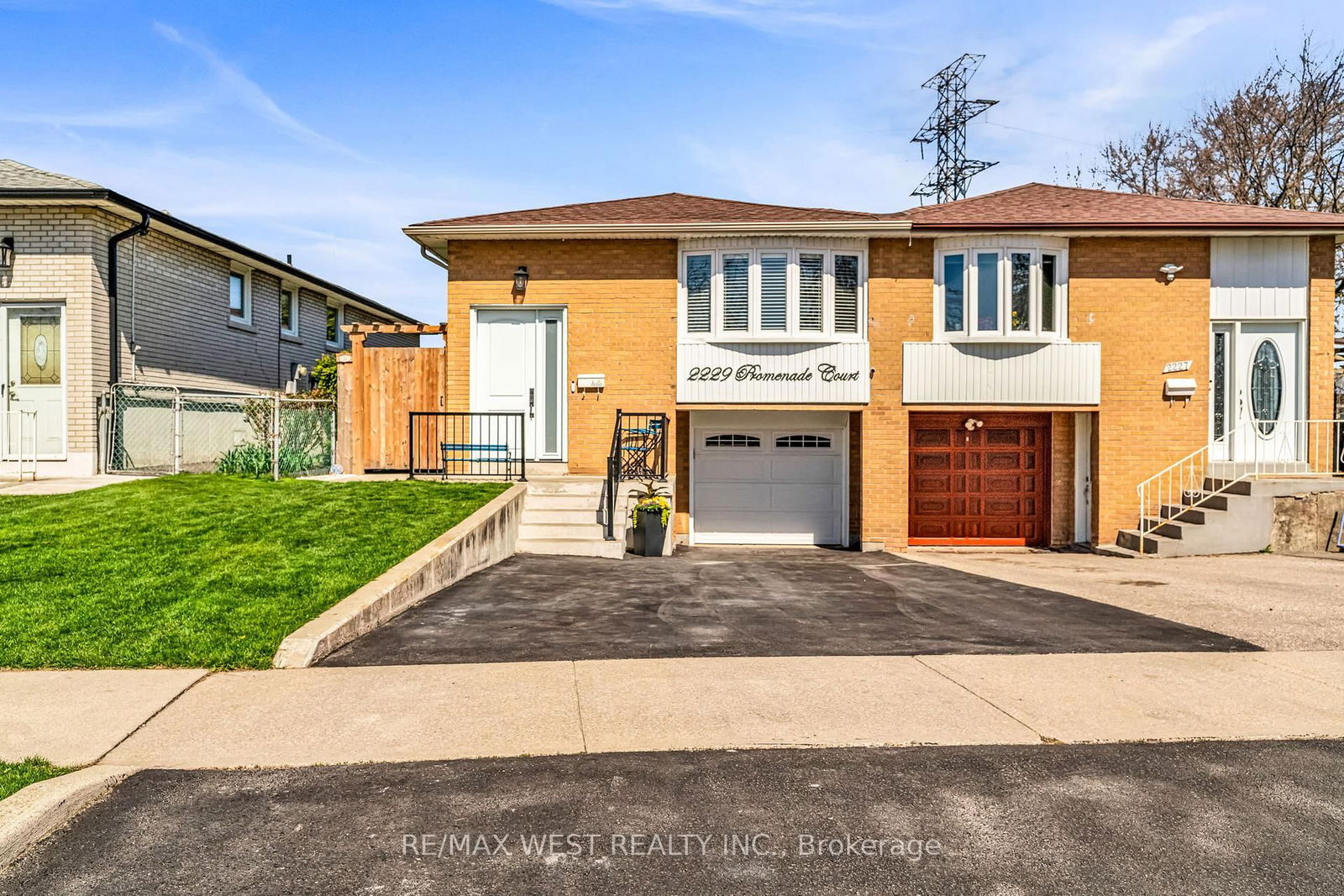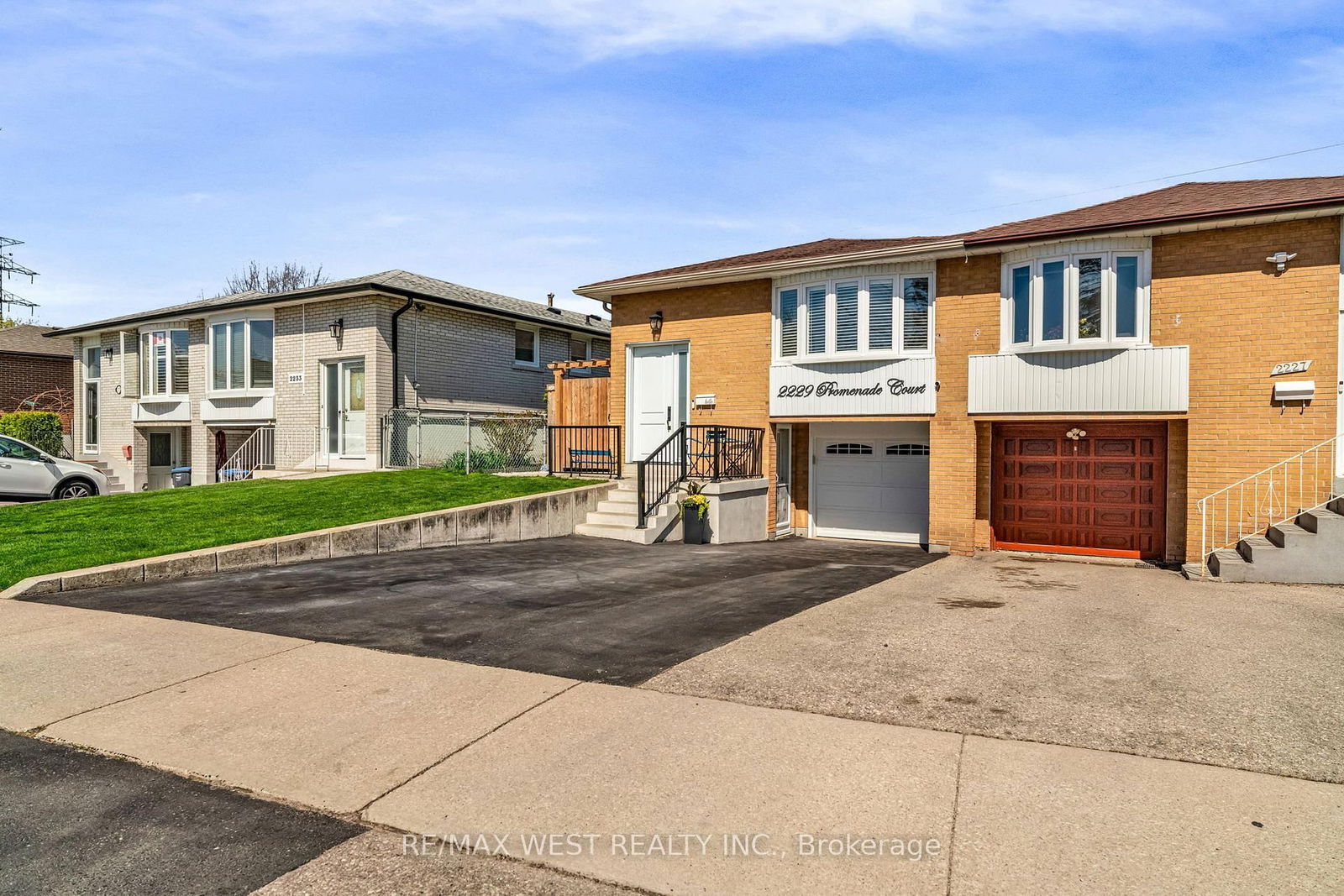Overview
-
Property Type
Semi-Detached, Bungalow
-
Bedrooms
3 + 1
-
Bathrooms
2
-
Basement
Sep Entrance + Finished
-
Kitchen
1 + 1
-
Total Parking
3 (1 Built-In Garage)
-
Lot Size
137x26.96 (Feet)
-
Taxes
$5,045.63 (2024)
-
Type
Freehold
Property description for 2229 Promenade Court, Mississauga, Lakeview, L4Y 3W8
Property History for 2229 Promenade Court, Mississauga, Lakeview, L4Y 3W8
This property has been sold 1 time before.
To view this property's sale price history please sign in or register
Estimated price
Local Real Estate Price Trends
Active listings
Average Selling Price of a Semi-Detached
April 2025
$923,700
Last 3 Months
$307,900
Last 12 Months
$758,457
April 2024
$1,146,250
Last 3 Months LY
$798,750
Last 12 Months LY
$932,995
Change
Change
Change
Historical Average Selling Price of a Semi-Detached in Lakeview
Average Selling Price
3 years ago
$1,700,000
Average Selling Price
5 years ago
$1,125,000
Average Selling Price
10 years ago
$900,000
Change
Change
Change
Number of Semi-Detached Sold
April 2025
2
Last 3 Months
1
Last 12 Months
1
April 2024
4
Last 3 Months LY
2
Last 12 Months LY
2
Change
Change
Change
Average Selling price
Inventory Graph
Mortgage Calculator
This data is for informational purposes only.
|
Mortgage Payment per month |
|
|
Principal Amount |
Interest |
|
Total Payable |
Amortization |
Closing Cost Calculator
This data is for informational purposes only.
* A down payment of less than 20% is permitted only for first-time home buyers purchasing their principal residence. The minimum down payment required is 5% for the portion of the purchase price up to $500,000, and 10% for the portion between $500,000 and $1,500,000. For properties priced over $1,500,000, a minimum down payment of 20% is required.

















































